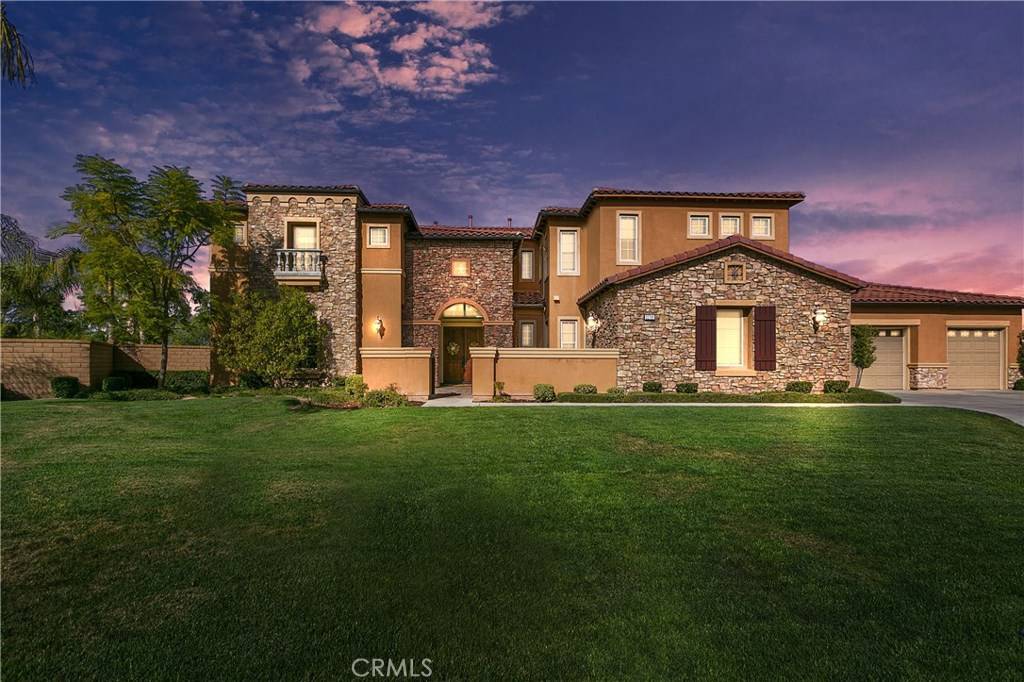$1,480,000
$1,480,000
For more information regarding the value of a property, please contact us for a free consultation.
5 Beds
6 Baths
5,914 SqFt
SOLD DATE : 05/06/2020
Key Details
Sold Price $1,480,000
Property Type Single Family Home
Sub Type Single Family Residence
Listing Status Sold
Purchase Type For Sale
Square Footage 5,914 sqft
Price per Sqft $250
MLS Listing ID IV20051210
Sold Date 05/06/20
Bedrooms 5
Full Baths 5
Half Baths 1
Condo Fees $249
Construction Status Turnkey
HOA Fees $249/mo
HOA Y/N Yes
Year Built 2005
Lot Size 1.030 Acres
Property Sub-Type Single Family Residence
Property Description
This absolutely distinctive Tuscan home is located in “The Retreat”, a 24-hour manned gated community. Part of the Prestige Estate Collection. This amazing home has stunning city, valley, and mountain views. Perfectly located in a quiet cul-de-sac. 1.03 acres “flat lot” with panoramic views. This is the most premium lot in the “The Retreat”. 5914 sf living, 1064 sf garage, 5 BD + 5.5 Baths + Loft. Approximately $250,000 in upgrades. Luxurious interior features include: dramatic high volume ceiling, grand foyer, sweeping spiral staircase, crown moulding, elegant flooring, premium carpet, surround sound intercom system, 3 fireplaces. Customized gourmet kitchen has customized cabinets, center island with luxury granite counters, Miele appliances, sub zero refrigerator. Kitchen opens to breakfast nook and huge family room. Downstairs has one bedroom currently being used as a study. On the other side of the house there is an attached Casita perfect for guests or as an In-Law Quarters. Spacious laundry room with lots of cabinets. Upstairs features 3 sizable bedroom suites + loft. The elegant master suite has a fireplace, retreat, and exercise/craft room with custom wainscot panels. The opulent master bathroom has 2 custom large walk in closets. 4-car garage with epoxy flooring and cabinets. Back yard epitomizes the California lifestyle! Fully landscaped and hardscaped, patio addition for outdoor entertainment, basketball court, amazing views. Close to Freeway 15, 91 and shopping.
Location
State CA
County Riverside
Area 248 - Corona
Zoning SP ZONE
Rooms
Main Level Bedrooms 2
Interior
Interior Features Built-in Features, Crown Molding, Granite Counters, High Ceilings, Open Floorplan, Pantry, Stone Counters, Storage, Track Lighting, Two Story Ceilings, Bedroom on Main Level, Galley Kitchen, Utility Room, Walk-In Pantry, Walk-In Closet(s)
Heating Central, Fireplace(s)
Cooling Central Air
Flooring Carpet, Tile
Fireplaces Type Family Room, Master Bedroom
Fireplace Yes
Appliance 6 Burner Stove, Built-In Range, Convection Oven, Dishwasher, Gas Cooktop, Disposal, Gas Range, Microwave, Refrigerator, Vented Exhaust Fan, Water Heater
Laundry Washer Hookup, Gas Dryer Hookup, Laundry Room
Exterior
Parking Features Garage, Garage Door Opener
Garage Spaces 4.0
Garage Description 4.0
Fence Block, Excellent Condition, Privacy, Stone
Pool None
Community Features Storm Drain(s), Street Lights, Sidewalks, Gated
Utilities Available Electricity Connected, Natural Gas Connected, Sewer Connected, Water Connected
Amenities Available Clubhouse, Controlled Access, Sport Court, Management, Picnic Area, Guard, Security
View Y/N Yes
View Hills, Mountain(s), Neighborhood
Roof Type Tile
Accessibility Safe Emergency Egress from Home, Accessible Doors, Accessible Hallway(s)
Porch Covered, Front Porch, Patio, Stone
Attached Garage Yes
Total Parking Spaces 4
Private Pool No
Building
Lot Description Back Yard, Corner Lot, Cul-De-Sac, Front Yard, Garden, Sprinklers In Rear, Sprinklers In Front, Lawn, Lot Over 40000 Sqft, Landscaped, Level, Sprinklers Timer, Sprinkler System, Yard
Story 2
Entry Level Two
Sewer Public Sewer
Water Public
Level or Stories Two
New Construction No
Construction Status Turnkey
Schools
School District Corona-Norco Unified
Others
HOA Name Powerstone property management
Senior Community No
Tax ID 282130024
Security Features Prewired,Carbon Monoxide Detector(s),Fire Sprinkler System,Gated with Guard,Gated Community,Smoke Detector(s)
Acceptable Financing Cash, Conventional, Contract
Listing Terms Cash, Conventional, Contract
Financing Conventional
Special Listing Condition Standard
Read Less Info
Want to know what your home might be worth? Contact us for a FREE valuation!

Our team is ready to help you sell your home for the highest possible price ASAP

Bought with KAREN CHENG • Berkshire Hathaway HomeServices California Realty
"My job is to find and attract mastery-based agents to the office, protect the culture, and make sure everyone is happy! "







