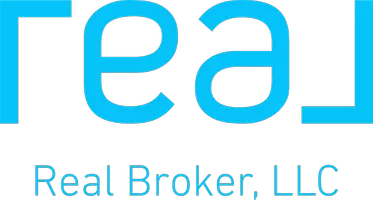$940,000
$949,000
0.9%For more information regarding the value of a property, please contact us for a free consultation.
4 Beds
2 Baths
1,509 SqFt
SOLD DATE : 08/11/2023
Key Details
Sold Price $940,000
Property Type Single Family Home
Sub Type Single Family Residence
Listing Status Sold
Purchase Type For Sale
Square Footage 1,509 sqft
Price per Sqft $622
Subdivision ,Other
MLS Listing ID PW23099677
Sold Date 08/11/23
Bedrooms 4
Full Baths 2
Construction Status Updated/Remodeled,Turnkey
HOA Y/N No
Year Built 1963
Lot Size 8,032 Sqft
Property Sub-Type Single Family Residence
Property Description
Welcome to your dream home in the beautiful city of Orange! This remarkable single-story residence offers the perfect blend of comfort, style, and convenience. Boasting 4 bedrooms, 2 bathrooms, and a host of desirable features, this home is sure to capture your heart. With a remodeled kitchen and bathrooms, a cozy fireplace, a 2-car garage, a spacious front driveway, an above-ground spa, and an enclosed patio, every aspect of this home has been carefully designed for your enjoyment. Step inside and be greeted by an inviting and open floor plan that exudes warmth and elegance. The remodeled kitchen is a chef's delight, featuring modern appliances, sleek countertops and ample cabinetry. Prepare meals with ease while engaging in conversation with family and friends in the adjacent dining area. The living room is a focal point of comfort, where you can unwind by the fireplace on cozy evenings or entertain guests in style. The abundance of natural light flowing through the windows creates a bright and airy atmosphere, enhancing the overall ambiance of the space. The bedrooms are generously sized and offer a peaceful retreat for relaxation. The remodeled bathrooms showcase exquisite finishes, including updated vanities, elegant fixtures, and tiled showers, providing a spa-like experience in the comfort of your own home. Outdoor living is equally delightful, with a spacious front driveway providing ample parking for your vehicles. The enclosed patio offers a versatile space that can be used as a playroom, office, or additional living area, depending on your needs. Imagine unwinding in the above-ground spa, enjoying the soothing bubbles and letting your worries melt away. Located in the desirable city of Orange, you'll have access to a wide range of amenities and attractions. Explore the charming Old Towne Orange with its eclectic shops, restaurants, and vibrant community events. Take advantage of the city's excellent schools, parks, and recreational facilities. This exceptional home offers the rare opportunity to live comfortably in a single-story gem. Don't miss your chance to own this meticulously maintained property, where every detail has been thoughtfully considered. Come and experience the epitome of Orange living today!
Location
State CA
County Orange
Area 72 - Orange & Garden Grove, E Of Harbor, N Of 22 F
Rooms
Main Level Bedrooms 4
Interior
Interior Features Breakfast Area, Ceiling Fan(s), Eat-in Kitchen, Granite Counters, Open Floorplan, Pantry, Recessed Lighting, Storage, Entrance Foyer, Main Level Primary, Primary Suite, Walk-In Closet(s)
Heating Central
Cooling Central Air
Flooring Laminate, Tile
Fireplaces Type Gas, Living Room
Fireplace Yes
Appliance Dishwasher, Disposal, Gas Oven, Gas Range, Microwave, Range Hood, Water To Refrigerator
Laundry Washer Hookup, Gas Dryer Hookup, In Garage
Exterior
Exterior Feature Lighting, Rain Gutters
Parking Features Concrete, Door-Multi, Direct Access, Garage Faces Front, Garage, Garage Door Opener
Garage Spaces 2.0
Garage Description 2.0
Fence Block, Wood
Pool None
Community Features Curbs, Gutter(s), Storm Drain(s), Street Lights, Sidewalks
Utilities Available Cable Connected, Electricity Connected, Natural Gas Connected, Phone Connected, Sewer Connected, Water Connected, Overhead Utilities
View Y/N No
View None
Roof Type Composition
Accessibility No Stairs
Porch Concrete, Covered, Enclosed
Attached Garage Yes
Total Parking Spaces 2
Private Pool No
Building
Lot Description Back Yard, Corner Lot, Front Yard, Sprinklers In Rear, Sprinklers In Front, Lawn, Landscaped, Level, Rectangular Lot, Sprinkler System, Street Level, Yard
Faces Northeast
Story 1
Entry Level One
Foundation Slab
Sewer Public Sewer
Water Public
Architectural Style Ranch, Traditional
Level or Stories One
New Construction No
Construction Status Updated/Remodeled,Turnkey
Schools
Elementary Schools Fletcher
Middle Schools Cerra Villa
High Schools Villa Park
School District Orange Unified
Others
Senior Community No
Tax ID 37432308
Security Features Carbon Monoxide Detector(s),Smoke Detector(s)
Acceptable Financing Cash, Conventional, FHA, VA Loan
Listing Terms Cash, Conventional, FHA, VA Loan
Financing Conventional
Special Listing Condition Standard
Read Less Info
Want to know what your home might be worth? Contact us for a FREE valuation!

Our team is ready to help you sell your home for the highest possible price ASAP

Bought with Karim Wahba • Real Broker
"My job is to find and attract mastery-based agents to the office, protect the culture, and make sure everyone is happy! "






