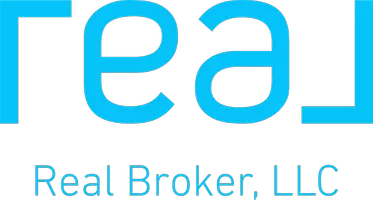$993,000
$988,000
0.5%For more information regarding the value of a property, please contact us for a free consultation.
4 Beds
3 Baths
2,266 SqFt
SOLD DATE : 04/30/2025
Key Details
Sold Price $993,000
Property Type Single Family Home
Sub Type Single Family Residence
Listing Status Sold
Purchase Type For Sale
Square Footage 2,266 sqft
Price per Sqft $438
MLS Listing ID WS25031702
Sold Date 04/30/25
Bedrooms 4
Full Baths 3
Condo Fees $178
Construction Status Turnkey
HOA Fees $178/mo
HOA Y/N Yes
Year Built 2004
Lot Size 5,218 Sqft
Property Sub-Type Single Family Residence
Property Description
Welcome to this beautifully upgraded and meticulously maintained PUD home, ideally located in the highly desirable North El Monte. This home features 4 bedrooms, 3 bathrooms with a spacious living area of 2,266 SqFt and a lot of 5,220 SqFt, offering a perfect blend of contemporary design, tons of upgrades and a great location.
The property boasts charming curb appeal, a landscaped front garden with fruit trees such flat peaches, oranges, kumquat, persimmon, jujubes, guava, etc., a welcoming pathway leading to the front door.
Step into a stunning living room with soaring ceilings, highlighted by a magnificent crystal chandelier that radiates warmth and elegance. The open design amplifies the grandeur, offering a seamless view of the sophisticated space, ideal for both relaxation and entertaining.
The formal dining room features another crystal chandelier. The upgraded kitchen with granite countertops, deco-tile backsplash, stainless steel appliances, a built-in range, range hood, water purifier, and ample cabinet space. A convenient bedroom and a full bathroom complete the downstairs layout.
The customized staircase leads to a loft. A spacious primary suite offers a walk-in closet, and an upgraded en-suite bathroom with double sinks and a walk-in shower. Two additional well-sized bedrooms share an upgraded full bathroom.
More stunning features, an airy, bright and warm ambiance throughout the home enhanced by the expansive dual-pane windows in every living space, recessed lights, wood flooring, copper plumbing, a laundry room in the garage, a 3-car garage with a wall-unit AC, and 2 assigned parking spaces for added convenience. This home is ideally located close to supermarkets, restaurants, I-10, freeway 605, and 210, making commuting and daily errands a breeze. Low HOA, including gardening, trash, common area maintenance and water at exterior.
Don't miss the opportunity to own this amazing home in one of El Monte's most sought-after neighborhoods. Schedule a tour today!
Location
State CA
County Los Angeles
Area 619 - El Monte
Zoning EMC3YY
Rooms
Main Level Bedrooms 1
Interior
Interior Features Breakfast Area, Separate/Formal Dining Room, Granite Counters, High Ceilings, Multiple Staircases, Open Floorplan, Pantry, Recessed Lighting, Storage, Bedroom on Main Level, Loft, Primary Suite, Walk-In Closet(s)
Heating Central
Cooling Central Air, Attic Fan
Flooring Tile, Wood
Fireplaces Type None
Fireplace No
Appliance Built-In Range, Gas Cooktop, Gas Oven, Gas Range, Gas Water Heater, Microwave, Refrigerator, Range Hood
Laundry In Garage
Exterior
Exterior Feature Lighting
Parking Features Assigned, Door-Multi, Garage Faces Front, Garage, Garage Door Opener, One Space
Garage Spaces 3.0
Garage Description 3.0
Fence Brick, Good Condition
Pool None
Community Features Street Lights, Suburban
Utilities Available Electricity Connected, Sewer Connected, Water Connected
Amenities Available Maintenance Grounds, Management, Maintenance Front Yard, Trash
View Y/N Yes
View Neighborhood
Roof Type Tile
Porch None
Attached Garage Yes
Total Parking Spaces 3
Private Pool No
Building
Lot Description Front Yard, Garden, Lawn, Landscaped, Rectangular Lot, Sprinkler System
Story 1
Entry Level Two
Foundation Concrete Perimeter
Sewer Public Sewer
Water Public
Architectural Style Modern
Level or Stories Two
New Construction No
Construction Status Turnkey
Schools
School District El Monte Union High
Others
HOA Name ELROVIA HOA
Senior Community No
Tax ID 8538010030
Security Features Carbon Monoxide Detector(s),Smoke Detector(s)
Acceptable Financing Cash, Cash to Existing Loan, Cash to New Loan, Conventional
Listing Terms Cash, Cash to Existing Loan, Cash to New Loan, Conventional
Financing Conventional
Special Listing Condition Standard
Read Less Info
Want to know what your home might be worth? Contact us for a FREE valuation!

Our team is ready to help you sell your home for the highest possible price ASAP

Bought with RHEA BAI • RE/MAX PREMIER/ARCADIA
"My job is to find and attract mastery-based agents to the office, protect the culture, and make sure everyone is happy! "


