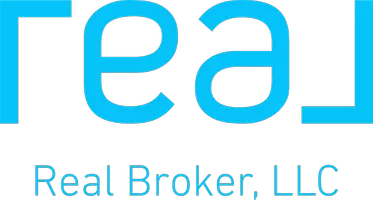$1,190,000
$1,190,000
For more information regarding the value of a property, please contact us for a free consultation.
3 Beds
2 Baths
1,331 SqFt
SOLD DATE : 05/06/2025
Key Details
Sold Price $1,190,000
Property Type Single Family Home
Sub Type Single Family Residence
Listing Status Sold
Purchase Type For Sale
Square Footage 1,331 sqft
Price per Sqft $894
Subdivision Indian Village
MLS Listing ID OC25043366
Sold Date 05/06/25
Bedrooms 3
Full Baths 2
Construction Status Updated/Remodeled,Turnkey
HOA Y/N No
Year Built 1958
Lot Size 7,200 Sqft
Property Sub-Type Single Family Residence
Property Description
Welcome to this meticulously updated home, where modern amenities meet classic charm. Step into your gourmet kitchen, complete with newer high end Thermador appliances that make cooking a joy. The rich oak hardwood floors flow seamlessly throughout the house, adding warmth and elegance to every room. Both bathrooms have been tastefully remodeled to offer contemporary comforts and style. The addition of a hobby room provides a versatile space for your creative endeavors or can be used as an additional living area or private office. Enjoy year round comfort with central air and heat, ensuring a perfect climate no matter the season. New windows throughout the house not only enhance its aesthetic appeal but also improve energy efficiency. The beautiful landscaped yard, including pavers in both front and back, offers a serene retreat, perfect for outdoor gatherings or simply enjoy a peaceful moment. In addition, this home has an alarm, solar energy, a newer electrical panel, life source decalcification water system, tankless water heater, newer ducting and an outdoor pet washing station. In 2017 the roof was replaced, the plumbing was repiped and the sewer line was replaced. Meticulous care with no detail overlooked. DON'T miss this opportunity to own a home that combines comfort, efficiency, and convenience in a fantastic neighborhood! Come and check it out today!
Location
State CA
County Orange
Area 59 - Westminster North Of 405 & Westminster
Rooms
Main Level Bedrooms 3
Interior
Interior Features Brick Walls, Breakfast Area, Granite Counters, Recessed Lighting, Wired for Data, Bedroom on Main Level
Heating Central
Cooling Central Air
Flooring Wood
Fireplaces Type None
Fireplace No
Appliance 6 Burner Stove, Dishwasher, Gas Oven, Gas Range, Self Cleaning Oven, Water Heater
Laundry Electric Dryer Hookup, Gas Dryer Hookup, Laundry Room
Exterior
Exterior Feature Lighting, Rain Gutters
Parking Features Attached Carport, Door-Multi, Driveway, Garage, Garage Door Opener, RV Potential, Garage Faces Side
Garage Spaces 2.0
Garage Description 2.0
Fence Brick
Pool None
Community Features Curbs, Sidewalks
Utilities Available Cable Connected, Electricity Connected, Sewer Connected, Water Connected
View Y/N No
View None
Roof Type Composition
Porch Covered, Front Porch, Open, Patio, See Remarks
Attached Garage Yes
Total Parking Spaces 2
Private Pool No
Building
Lot Description Front Yard, Lawn, Landscaped, Level, Sprinkler System
Story 1
Entry Level One
Foundation Raised
Sewer Public Sewer
Water Public
Architectural Style Contemporary
Level or Stories One
New Construction No
Construction Status Updated/Remodeled,Turnkey
Schools
Elementary Schools Sequoia
Middle Schools Johnson
School District Huntington Beach Union High
Others
Senior Community No
Tax ID 20335318
Security Features Prewired,Carbon Monoxide Detector(s)
Acceptable Financing Cash, Cash to New Loan
Listing Terms Cash, Cash to New Loan
Financing VA
Special Listing Condition Standard
Read Less Info
Want to know what your home might be worth? Contact us for a FREE valuation!

Our team is ready to help you sell your home for the highest possible price ASAP

Bought with Robert Thomson • Toltec Realty
"My job is to find and attract mastery-based agents to the office, protect the culture, and make sure everyone is happy! "


